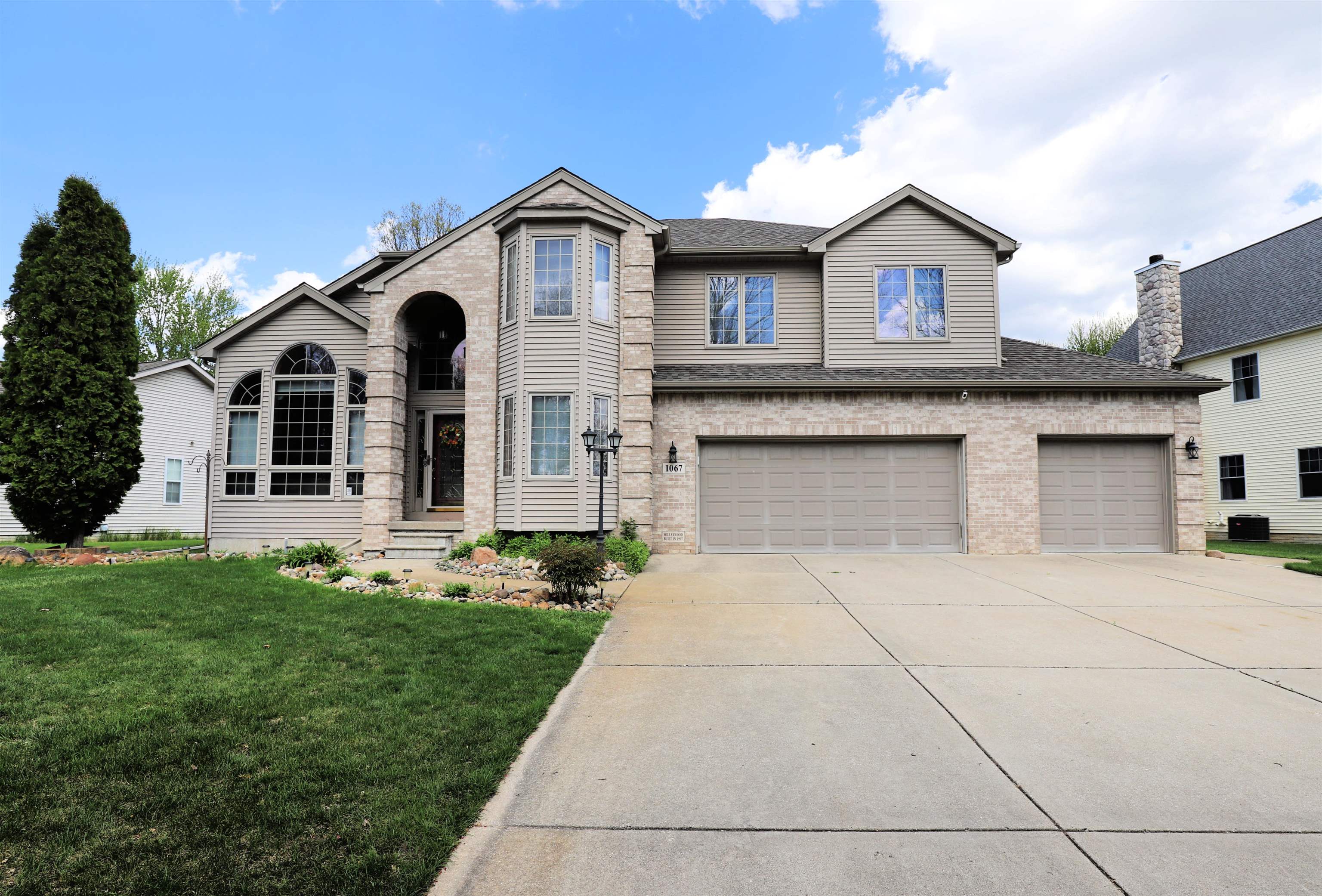$392,900 for Sale
1067 crystalwood, davison, MI 48423
| Map View | Aerial View | Street View |
0
0
Property Description
Welcome home to this stunning immaculate home. Spacious layout for family or entertaining with comfort and style. Convenient main floor office has potential for 5th bedroom. Main floor laundry room comes equipped with washer and dryer. Primary suite has mirrored closet doors and private balcony overlooking the pond, fireplace, walkin closet with built-in safe and whirlpool bathroom. Skylights galore brighten this home and cathedral ceilings add a touch of grandeur. Gourmet granite island kitchen is completed with downdraft stove (2024), stainless double ovens and microwave (2021) and oversized stainless refrigerator. Oversized 3 car garage with hot and cold water plus 12x12 shed. Shed has roll up door and man door, new roof and gutters, with loft in rear yard. Forty foot multi-level deck overlooks community aerated pond. Subject to seller obtaining home of their choice (have accepted offer). Include: basement electric wall fireplace. Exclude: bar refrigerator. Water softener (2022). Lower level is special with full bathroom, gym and rec room with huge bar for large gatherings, plus Owens Corning fiberglass beautiful walls and trim (waterproof)). Roof and gutters (2023).
General Information
City: davison twp
Post Office: davison
Schools: davison community schools
County: Genesee
Subdivision: crystalwood
Acres: 0.31
Lot Dimensions: 100 x 135
Bedrooms:4
Bathrooms:4 (3 full, 1 half)
House Size: 2,588 sq.ft.
Acreage: 0.31 est.
Year Built: 1997
Property Type: Single Family
Style: Colonial,Contemporary
Features & Room Sizes
Bedroom 1: 16x15
Bedroom 2 : 13x10
Bedroom 3: 13x10
Bedroom 4: 11x11
Family Room: 20x12
Dinning Room: 14x12
Kitchen: 18x13
Outer Buildings: Second Garage
Paved Road: Paved Street
Garage: 3
Garage Description: Additional Garage(s),Attached Garage,Electric in Garage,Gar Door Opener,Direct Access
Exterior: Brick,Vinyl Siding
Exterior Misc: Deck,Lawn Sprinkler
Bedroom 2 : 13x10
Bedroom 3: 13x10
Bedroom 4: 11x11
Family Room: 20x12
Dinning Room: 14x12
Kitchen: 18x13
Outer Buildings: Second Garage
Paved Road: Paved Street
Garage: 3
Garage Description: Additional Garage(s),Attached Garage,Electric in Garage,Gar Door Opener,Direct Access
Exterior: Brick,Vinyl Siding
Exterior Misc: Deck,Lawn Sprinkler
Fireplaces: Yes
Fireplace Description: FamRoom Fireplace,Primary Bedroom Fireplace
Basement: Yes
Basement Description: Finished,Poured
Foundation : Basement
Appliances: Dishwasher,Disposal,Dryer,Microwave,Range/Oven,Refrigerator,Trash Compactor,Washer,Water Softener - Owned
Heating: Forced Air,Humidifier
Fuel: Natural Gas
Waste: Public Sanitary
Watersource: Private Well
Fireplace Description: FamRoom Fireplace,Primary Bedroom Fireplace
Basement: Yes
Basement Description: Finished,Poured
Foundation : Basement
Appliances: Dishwasher,Disposal,Dryer,Microwave,Range/Oven,Refrigerator,Trash Compactor,Washer,Water Softener - Owned
Heating: Forced Air,Humidifier
Fuel: Natural Gas
Waste: Public Sanitary
Watersource: Private Well
Tax, Fees & Legal
Est. Summer Taxes: $1,477
Est. Winter Taxes: $3,430
Est. Winter Taxes: $3,430
HOA fees: 127
HOA fees Period: Yearly
HOA fees Period: Yearly
Map
Information provided by East Central Association of REALTORS® 2024
All information provided is deemed reliable but is not guaranteed and should be independently verified. Participants are required to indicate on their websites that the information being provided is for consumers' personal, non-commercial use and may not be used for any purpose other than to identify prospective properties consumers may be interested in purchasing. Listing By: Lucy Ham of Ham Group Realty
810-691-9109
Call Judy Cox for more information about this property.
Ask me about this property

|
Listings Presented by:
Judy Cox
|
This Single-Family Home located at
is currently for sale. This property is listed for $392,900.
1067 crystalwood
has 4 bedrooms, approximately 2,588 square feet.
This home is in the davison community schools school district and has a lot size of 100 x 135 with 0.31 acres and was built in 1997.
1067 crystalwood is in davison and in ZIP Code 48423 area.
1067 crystalwood, davison MI, 48423
For Sale | $392,900
| 4 Bed, 4 Bath | 2,588 Sq Ft
MLS ID ecami50140627


If you have any question about this property or any others, please don't hesitate to contact me.







